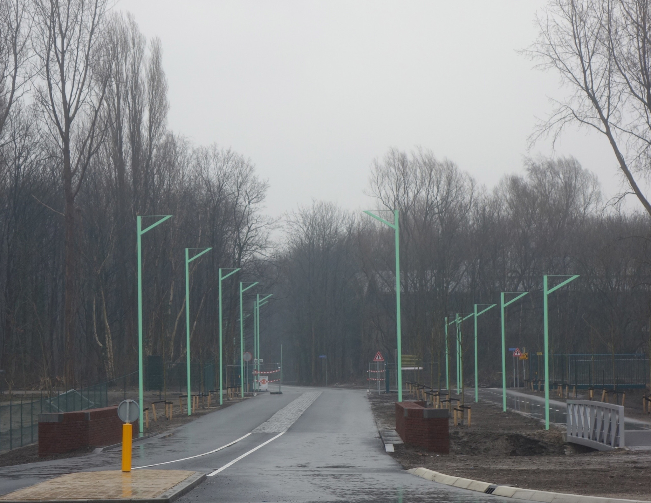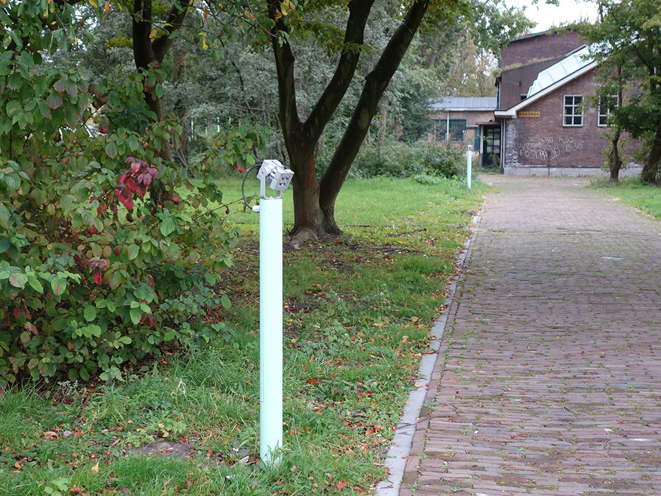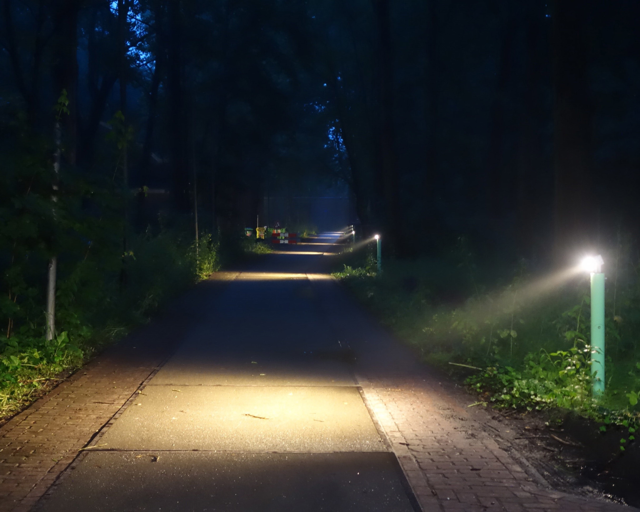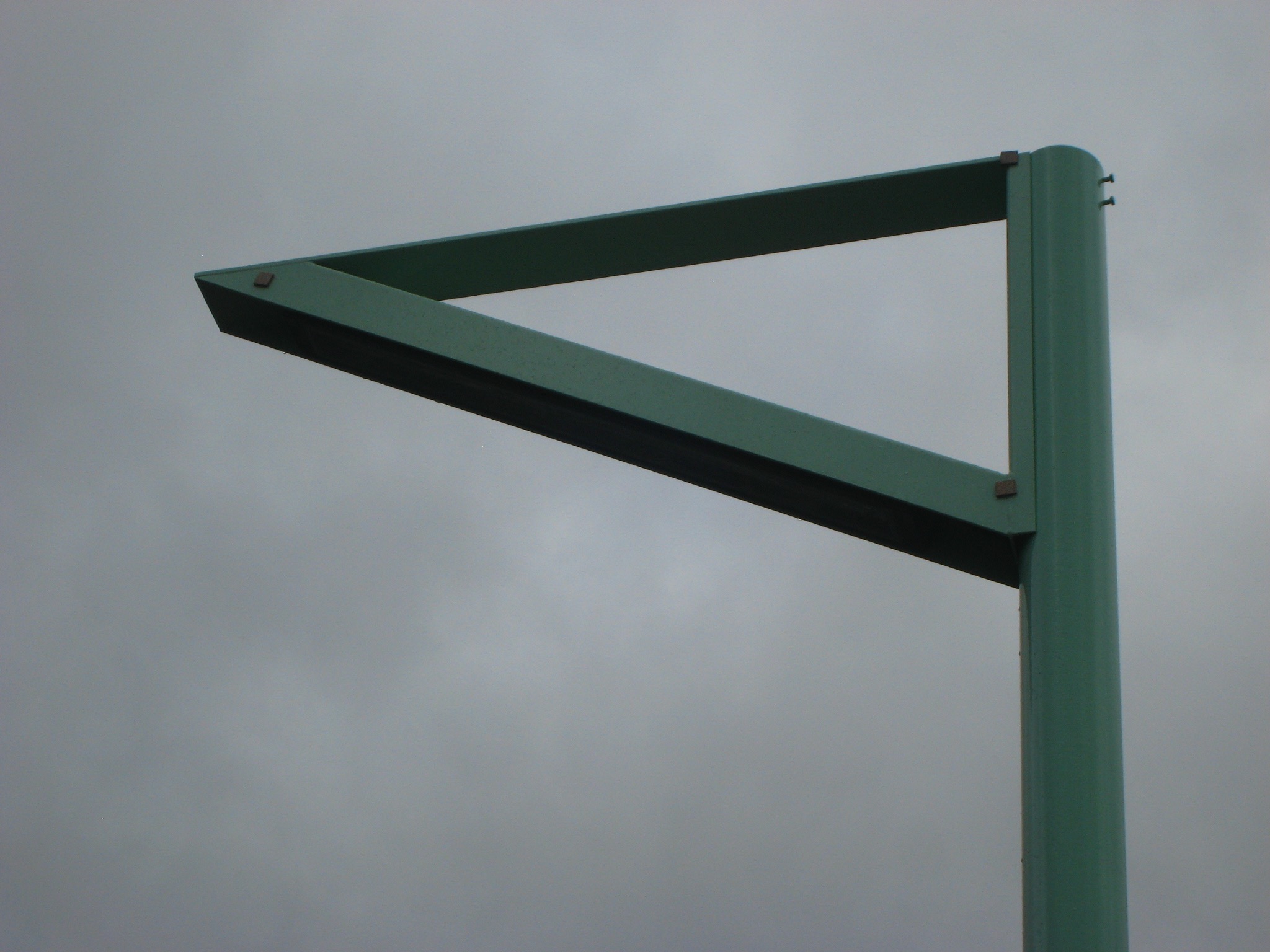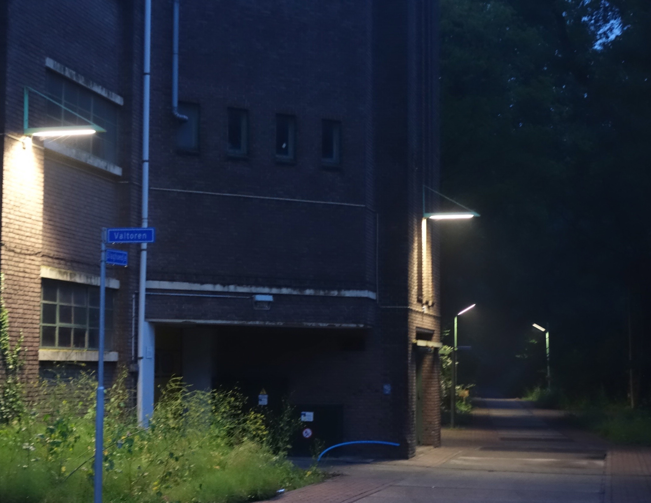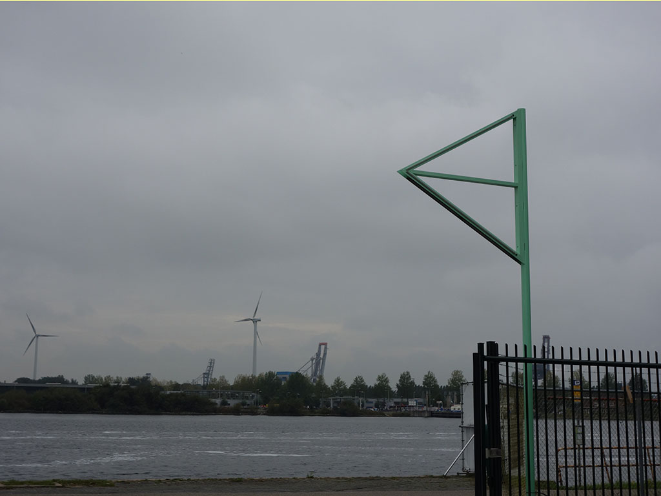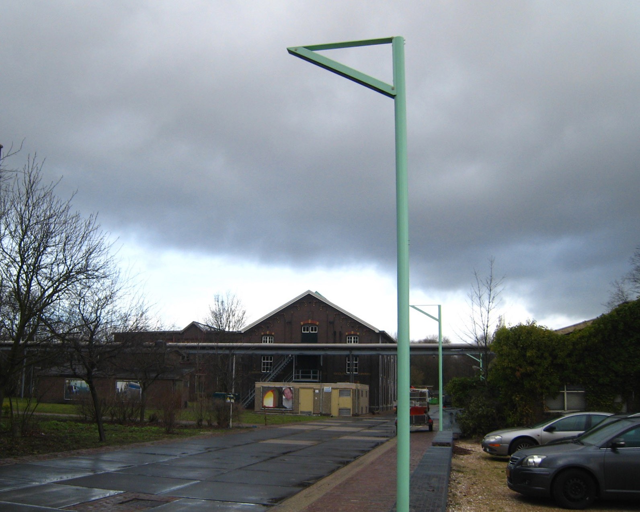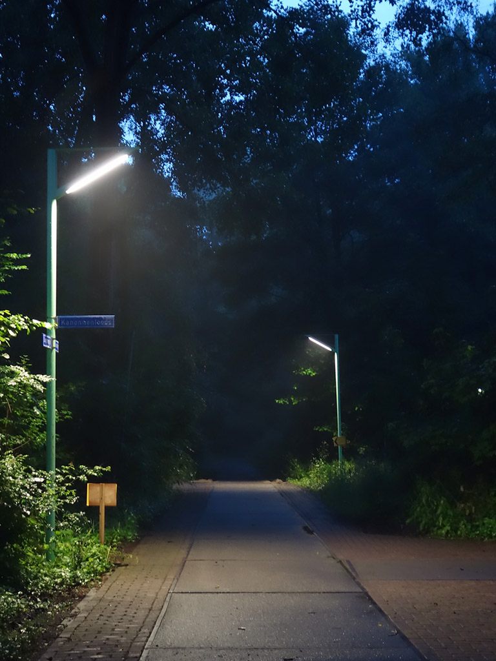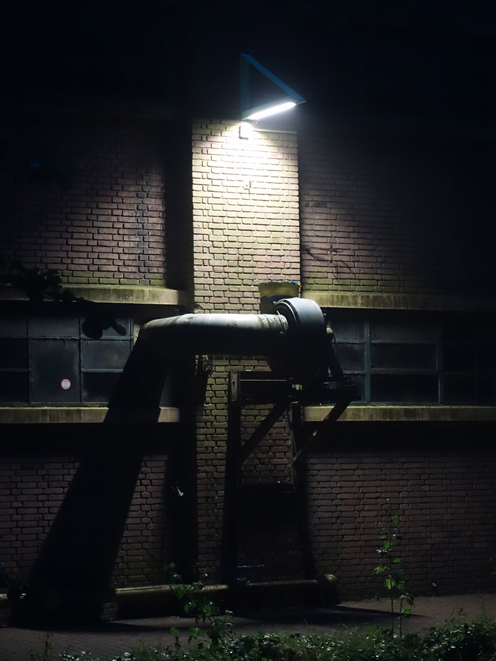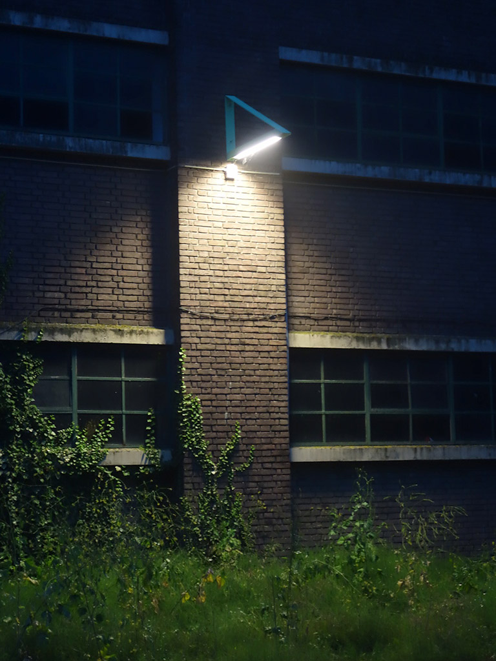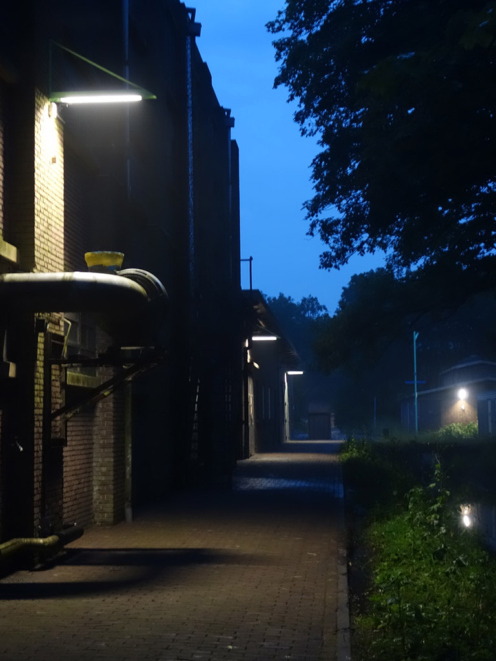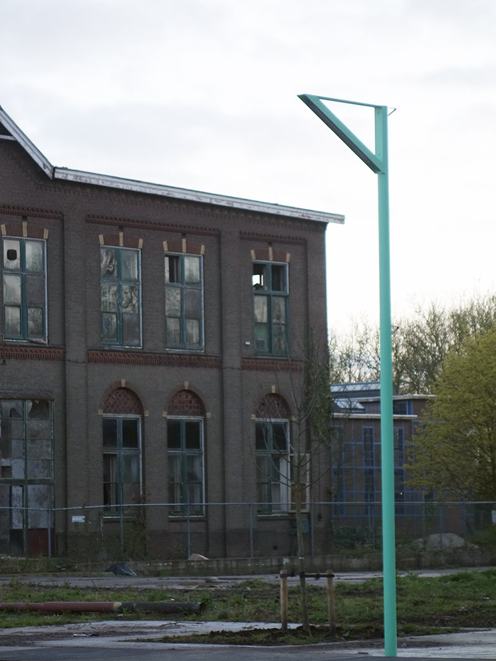pictures Isabel Nielen
Since 2013 Maarten Warmerdam and Isabel Nielen are working on the design and execution of the Masterplan light for the redevelopment of the Hembrug area in Zaandam, The Netherlands. Landscape architect Palmbout Urban Landscapes and DUS architects created the spacial concept and design.
The Hembrug is a former armor factory between the Noordzeekanaal and the river Zaan. The area is 42,5 acres and there are a total of 125 partly monumental buildings in a lush green forest area. The area is developed in fases and right now fase 1 and 2 are completed.
For the light we designed a family of light fixtures which where all designed along the same principle. The family can be rolled out over the area as it develops in accordance with function and architecture.
The public light creates a ‘new layer’ in the aerea by night and by day. The special green color of the fixtures makes them extra visble during daytime. The triangular shapes refers back to the industrial history.

